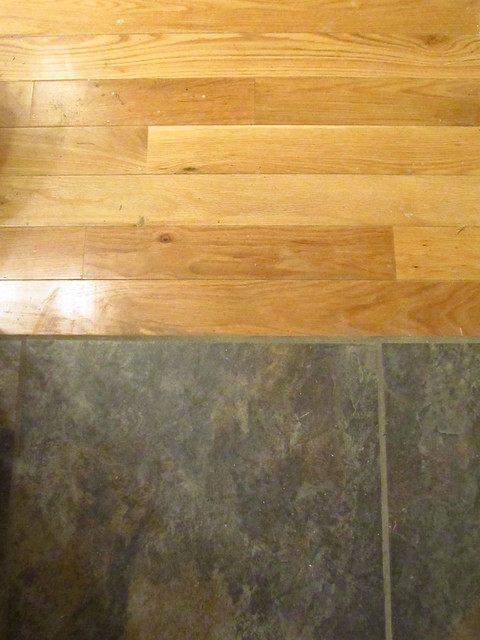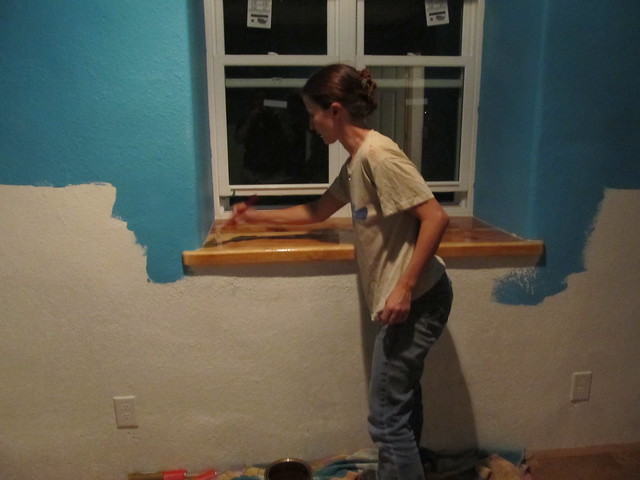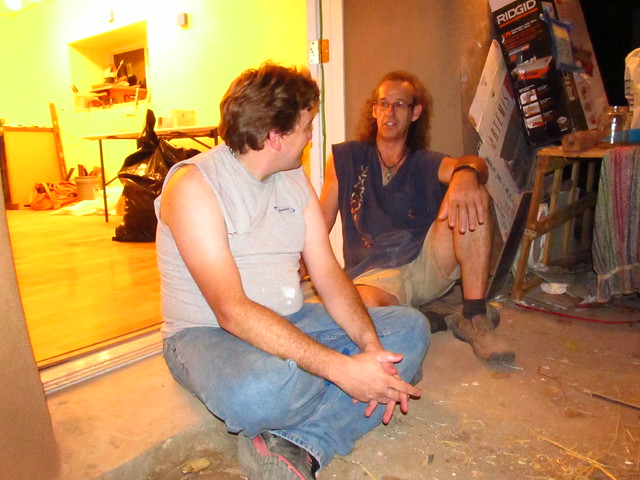it’s so easy to get so far behind, here. we’ve been running to keep up with ourselves all summer, with the remodel project on top of just running the daily operations of the farm (garden, poultry, interns, events), and as summer begins to drop into fall, we’re still running to stay ahead of all those fronts.
Mahazda is so incredibly close to being finished! we’re hoping that this year’s Thanksgiving gathering will be our housewarming. Jenny and Tristan have been working themselves ragged getting various projects in Mahazda done, and all of us have been pitching in as much as we can. there are so very many pieces to a functioning house. all that’s left at this point is the kitchen cabinetry (Rev is working on that as I write this!) and tiling the west bathroom, which has Jenny and Tristan working hard. at some point we’ll do baseboards & shelving and some built-in furniture type things, but those are all kind of optional and later. we’ll move in before that.
so as usual, my photos are kind of out-of-date. what with all the running, and events, and working, and the most intense fall semester i’ve had in several years.
so here’s some shots of further work in the house, as of a couple weeks ago. and it’s moving *fast* right now! with any luck i’ll manage to take more pics this weekend, but don’t hold your breath for another post next week; i’m still slammed at work and barely keeping track of my to-do list.
Jenny masterminded this super-cool bathroom floor. before you ask, yes, of course it was a lot of work. but just look at it! we get to live with that forever now. and that’s not work at all. it’s pleasure.

the penny floor will get its own full photo-post in a moment.
Gawain’s room gets a wainscot of alternating blackboard & whiteboard, for drawing or writing on the walls. 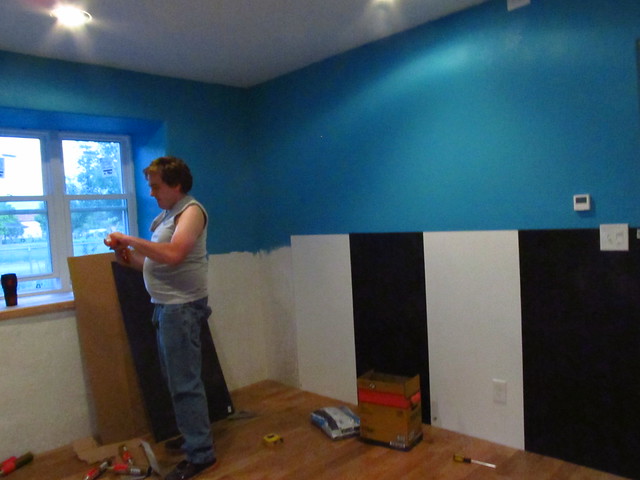
transom windows in both bathrooms: 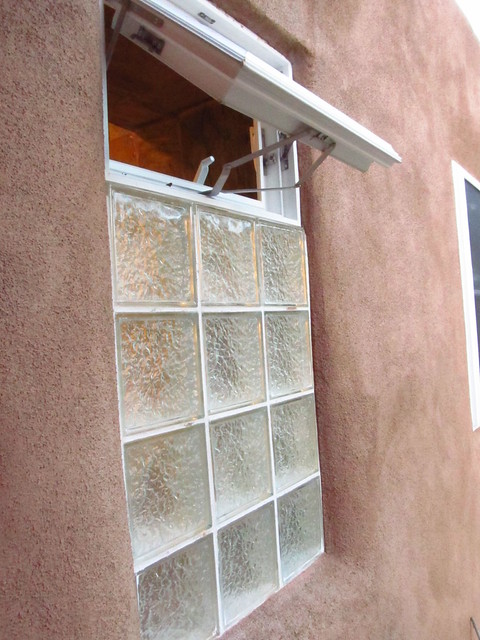
you can see the concept of what the kitchen is going to become, here. process shots. 

the dishwasher goes next to the sink, the range top goes into the counter there, the cupboards all get painted a matching deep blue, and the oven/microwave/etc stack goes to the right of the range, fridge to the right of that. i think. we’ll be moving the fridge in on sunday, which will no doubt clarify the layout in my mind!
slate tile in the back hallway/ utility area/ west bathroom. the wall is wholly painted now. 
Tristan working on the windowsill in the great room: 

